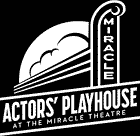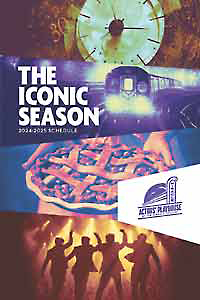Rental Application Form
The application form has a technical questionnaire so the applicant can provide the information needed to generate a rental quote.
Actors’ Playhouse Theatre Rental
Thank you for you interest in renting the historic Miracle Theatre in beautiful Coral Gables. Conveniently located to all major crossroads and in the downtown district, the theatre is surrounded by several top restaurants and retail establishments with valet and garage parking available
The Miracle Theatre complex consists of three separate performance spaces, which are suitable for corporate meetings, public forums, and film and theatre events. The lobby spaces are suitable for elaborate catered receptions. Our staff can recommend caterers to handle your party needs.
The 600-seat Mainstage on the first floor with a grid height of 25′ and a proscenium opening 45′ w by 22′ h. There is no fly system. The stage is 29’7” deep, with 10′ in front of the main curtain. The floor is sprung, and covered in 5/8” painted flat black. The lobby and anti-lobby space can host up to 600 people for receptions.
The Balcony Theatre on the second floor has 300 seats. It has no proscenium. It has a tension grid 14′ over the stage, with lights hung above that. The stage is 23 feet deep, and the effective playing area is about 45 feet across. This can be adjusted with masking curtains. The floor is sprung, covered in 1/4 masonite painted black.
The Black Box Studio also on the second floor seats up to 100 in any desired formation. The room is approximately 40′ by 40′ with panels that can divide it into three smaller rooms. The floor is sprung and covered with hardwood. A marley dance floor is available for this room only. The space is also suitable for receptions.
All theatre spaces are ADA accessible. Box Office ticketing services are available by request.
The Miracle Theatre is the home venue of Actors’ Playhouse Productions, a year-round production company and managing agent of the facility. Rentals are scheduled within our production schedule, and with three spaces available we hope to accommodate your schedule needs. Please confirm your interest as early as possible so that we can confirm your important event on your choice dates within our production schedule. Please return the application form so that we can identify your needs to schedule your event.
Tours of the facility are available by appointment. Detailed information packages for each theatre are available upon request. Scale plans and sections available in DWG format on request; hardcopy plans available for $5.00 a set per theatre. The space is reserved by deposited signed agreements.
For additional information, contact Executive Director Barbara Stein at 305.444.9293, ext. 105

